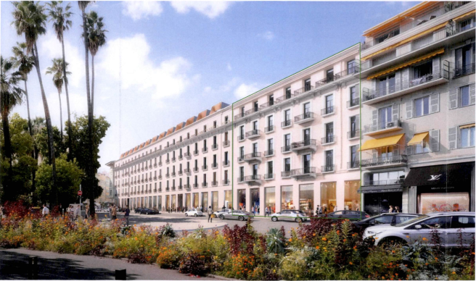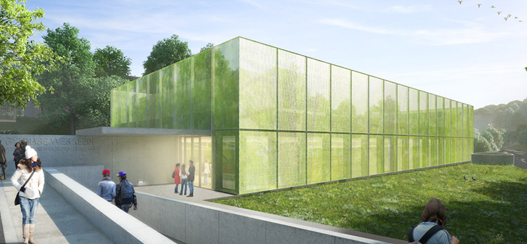Pilot demonstrator sites: Favasuli, France – SPADA
WP8 – M13-M30 – 2nd Period – Demonstrator sites
Description
The French pilot project consists of restructuring and expanding the “Immeuble Favasuli” building complex: the rehabilitation (750m2) and the new building (300m2).
The objective of this restructuring is to transform only the ground floor, without touching the four upper levels, which are made up of flats and remain occupied by their occupants during the Works.
A particular aspect of the operation on this site lies in the fact that it is necessary to raise the four occupied floors of the building during the period of the works. In order to do this, the original structure was reinforced with steel structures.
In addition, there is a monitoring system that continuously measures the position (and lack of movement) of the upper floors.
Construction methodology
- Underpinning works on existing structure
- Heavy façade modifications
- Floors with collaborative metal forms slabs
- Cast-in-place concrete for new building
Building information
- Location: Nice, France
- Size: 1.050 m²
- Budget: 4 Million euros
- Period of construction: June 2022 – June 2023

New demonstrator sites: KLEIN Gym, France – SPADA
WP8 – M31-M42 – 3rd Period – Demonstrator sites
Description
Construction of a new building for college sports equipment.
It is an architectural and technical project which consists of the construction of a covered gym for glueing the town of La Colle-sur-Loup.
The space will be equipped with the following installations:
- Locker room,
- Sport platform on the roof (outdoor sports area).
- It will have a sports hall with a 28 x 15 meter playing area
- 7m high climbing wall
Construction methodology
- It is composed of a cast-in-place structure based on a traditional construction technique.
- The works will start with preliminary earthworks and foundation where one new building of logistics and administration will be erected.
- The top slab (ceiling) is going to be realized without any beams or columns to support it; using the “post-tensioning” technic.
Building information
- Location: Nice, France
- Size: The total area of the existing college is 2 000 m². The project in only one phase, which will serve as one of the pilot sit for BIM2TWIN consisting of 2 000 m² new building construction.
- Budget: 4,5 M
- Period of construction: July 2023 – April 2024

