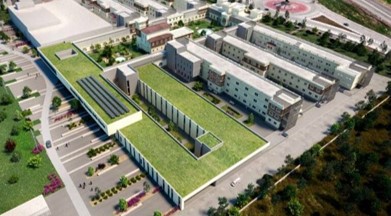Pilot demonstrator sites: Mislata, Spain – ACCIONA
WP8 – M13-M30 – 2nd Period – Demonstrator sites
Description
The project consists of the rehabilitation and expansion of a Hospital in Valencia, Spain, involving different actions:
- To build two new buildings after demolishing existing ones
- To extend the height of the covered circulation galleries that connect all the buildings.
- To improve the existing installations to obtain energy-efficient buildings.
For the demonstrations in BIM2TWIN, we will consider the construction of the new building, as it is more representative according to the research project’s requirements.
Construction methodology
- Structural part: Reinforced, cast-in-place concrete (columns and 30 cm slabs).
- Cladded façade, with interior masonry walls and external ventilated wall – metallic structure and ceramic plaques.
- Interior partitions: Dry wall
Building information
- Location: Mislata (Valencia), Spain
- Size: The first phase, which will serve as one of the pilot sites for BIM2TWIN, consists of 19.473,95 m², being:
- Rehabilitation of existing buildings: 9.802,48 m²
- New buildings construction: 8.775,85 m²
- Overall circulation and passenges: 895,62 m²
- Budget: 27 Million euros
- Period of construction: December 2021 – November 2023

